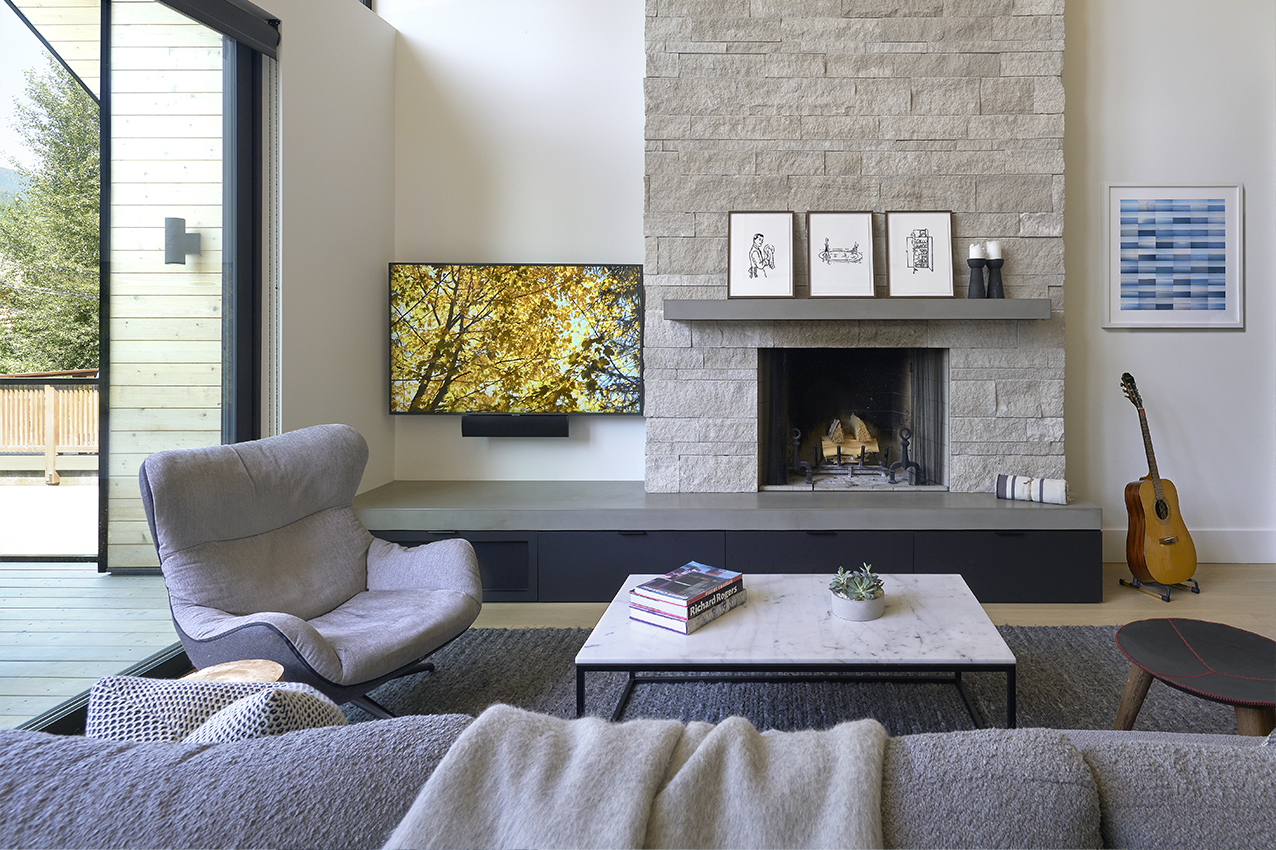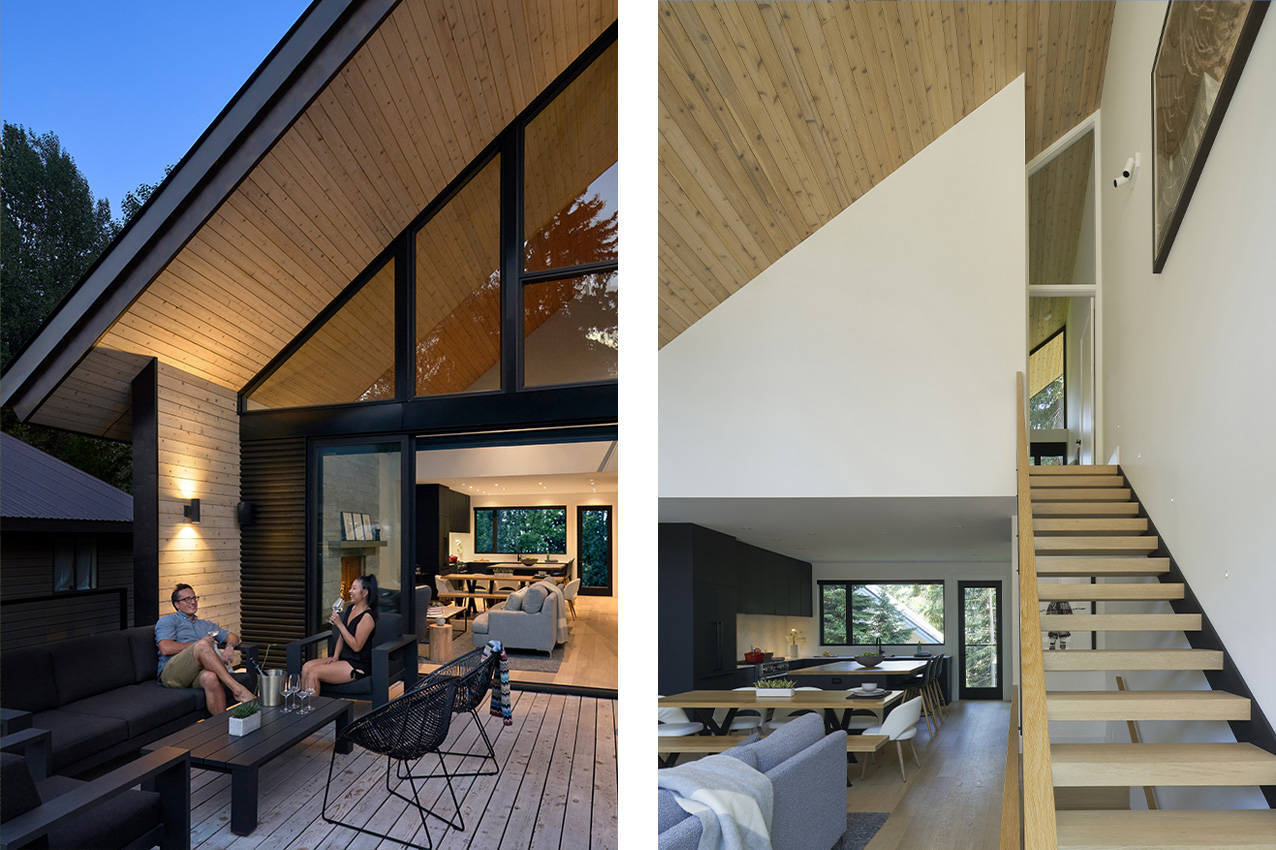




Creekside Duplex 1
Client: Private
Location: Whistler, BC
Type: Duplex
Status: Completed
Size: 3,400 sq. ft.
The Creekside Duplex is located in one of Whistler's first neighbourhoods. The architecture of the building was inspired by the traditional chalet style typically found in Alpine environments throughout Europe and North America. The duplex provides two 1700 sq. ft. side by side dwellings which are distributed over 3 levels. The ground floor contains a garage, ski equipment storage and 3 bedrooms. The second floor is an open plan containing the living, dining and kitchen spaces. The living room features a stone fireplace located within a double height space that extends seamlessly outside to a large exterior south facing deck. The master bedroom is located in the loft space situated on the 3rd level above the kitchen and provides great views to the nearby mountain peaks.
Selected Works

Riley Park HouseResidential

Persephone PointCommercial, Residential

Elevate At SunstoneResidential

55 W Hastings St.Residential

Grand & FirResidential

Rainbow Hill ResidencesResidential

2585 W10th AveResidential

Creekside Duplex 1Residential

Brentwood Bay HotelCommercial

Central BlockCommercial, Residential

RailtownResidential, Commercial

1101 Pacific St.Residential

Tofino Mixed-Use DevelopmentCommercial, Residential

Royal Bay ApartmentsResidential

Capilano Passive HouseResidential, Completed at Marken Design + Consult

Creekside Duplex 2Residential

443 Government StResidential

3224 Shelbourne StResidential

Multi Generational Passive House DuplexResidential, Completed at Marken Design + Consult

506 David St RenovationCommercial

Ronald McDonald House BCresidential

Harbourside Waterfront Mixed-Use DevelopmentProject type

UBC Baseball Training FacilityProject type

The Dock BuildingProject type

Regan Houseresidential

Bridge Houseresidential
© 2025