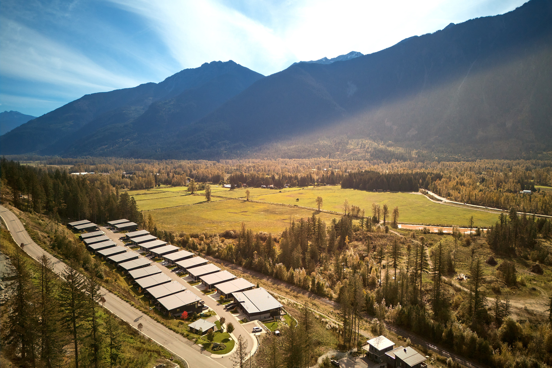
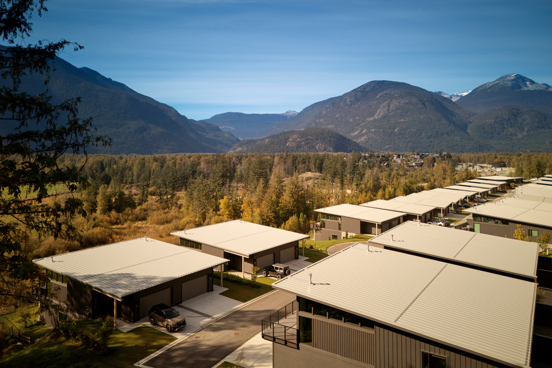
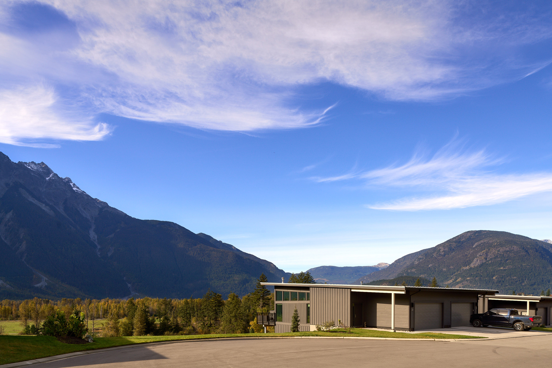
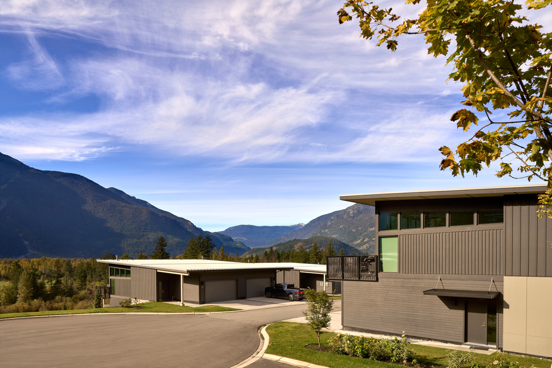
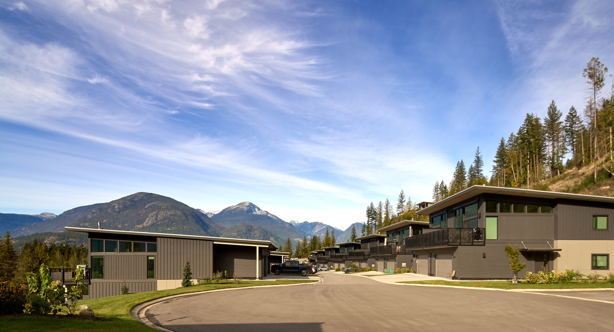
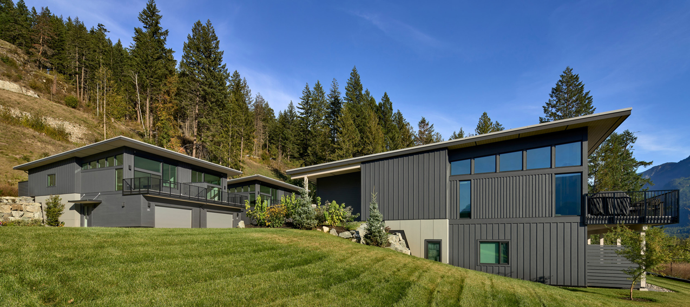
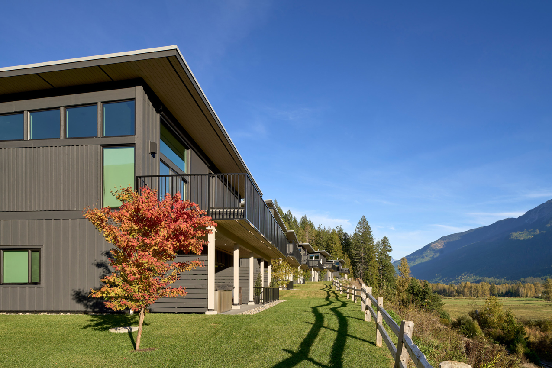
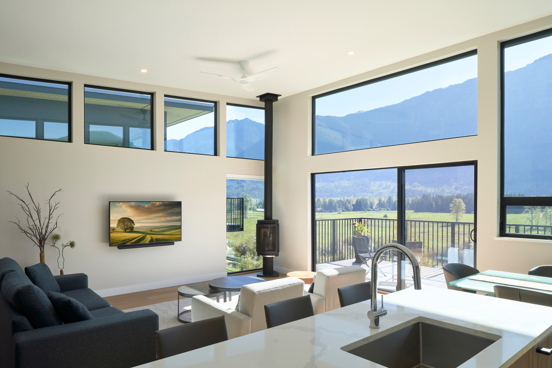
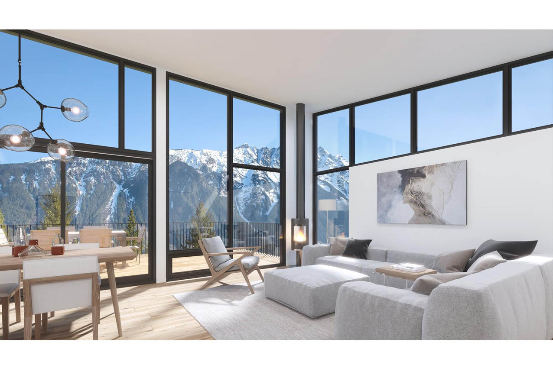
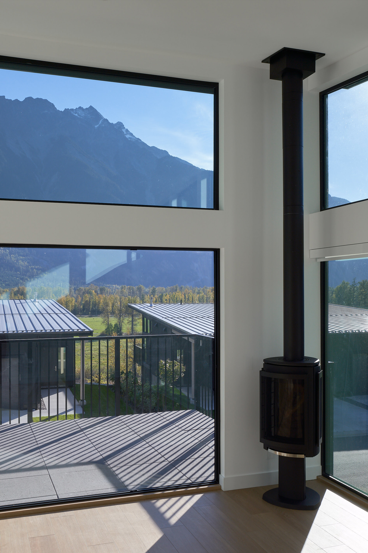
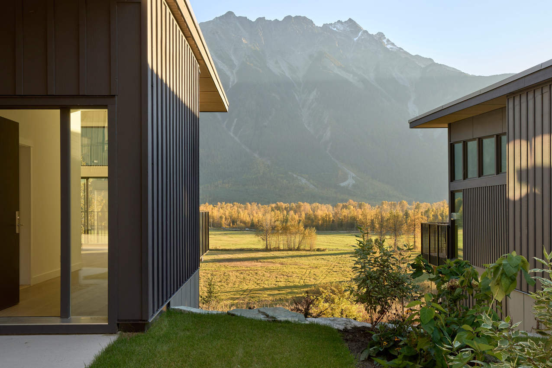
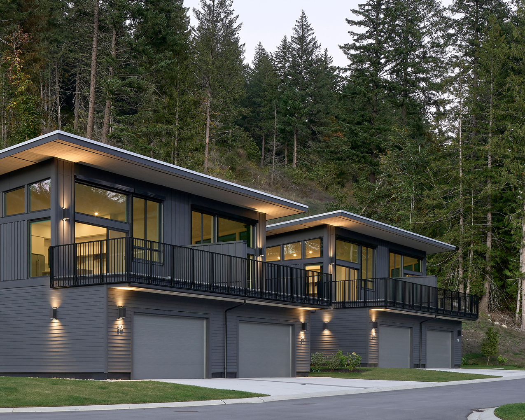
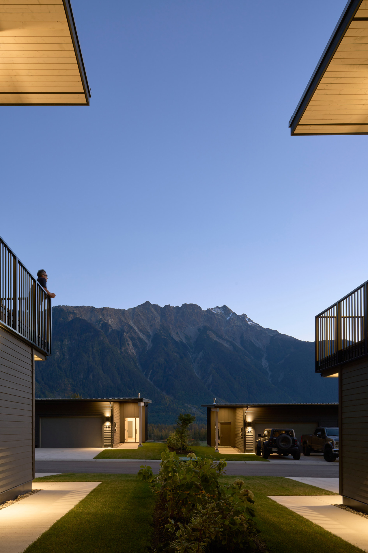
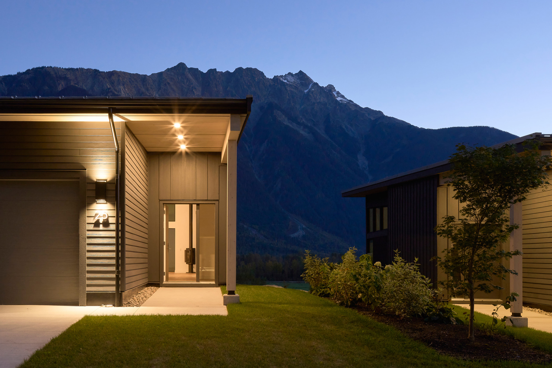
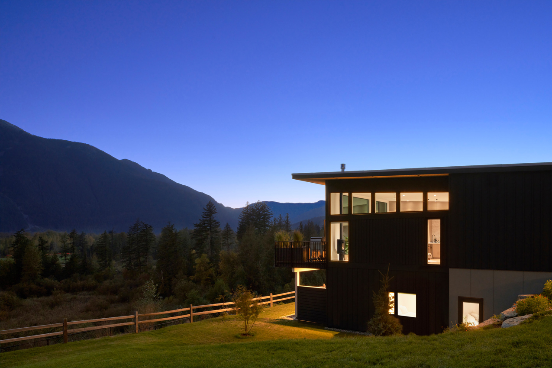
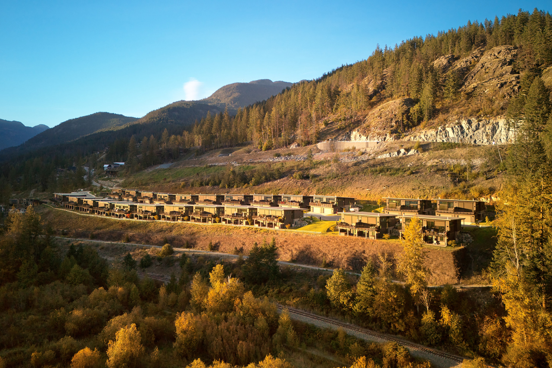
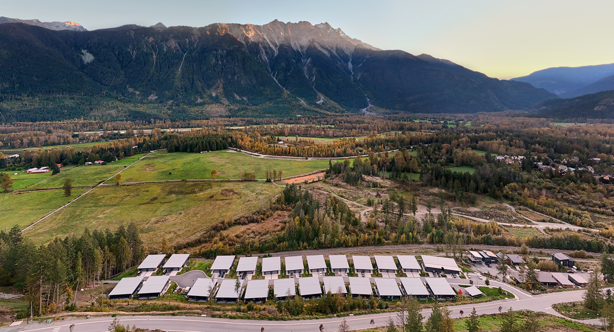
Elevate At Sunstone
Client: TM Builders
Location: Pemberton, BC
Type: Townhouse Development
Status: Completed 2024
Size: 52 Units
Selected Works

Riley Park HouseResidential

Persephone PointCommercial, Residential

Elevate At SunstoneResidential

55 W Hastings St.Residential

Grand & FirResidential

Rainbow Hill ResidencesResidential

2585 W10th AveResidential

Creekside Duplex 1Residential

Brentwood Bay HotelCommercial

Central BlockCommercial, Residential

RailtownResidential, Commercial

1101 Pacific St.Residential

Tofino Mixed-Use DevelopmentCommercial, Residential

Royal Bay ApartmentsResidential

Capilano Passive HouseResidential, Completed at Marken Design + Consult

Creekside Duplex 2Residential

443 Government StResidential

3224 Shelbourne StResidential

Multi Generational Passive House DuplexResidential, Completed at Marken Design + Consult

506 David St RenovationCommercial

Ronald McDonald House BCresidential

Harbourside Waterfront Mixed-Use DevelopmentProject type

UBC Baseball Training FacilityProject type

The Dock BuildingProject type

Regan Houseresidential

Bridge Houseresidential
© 2025